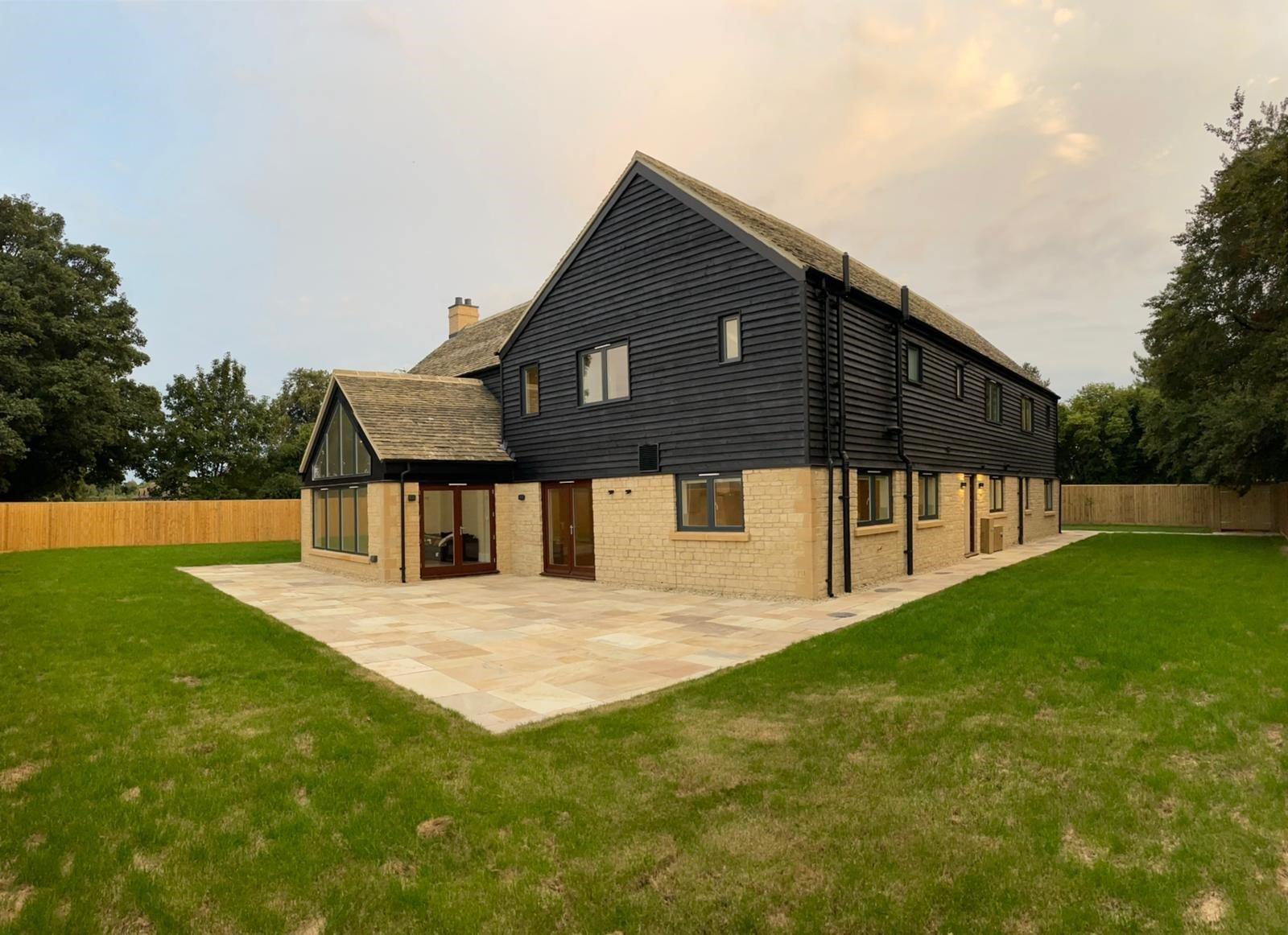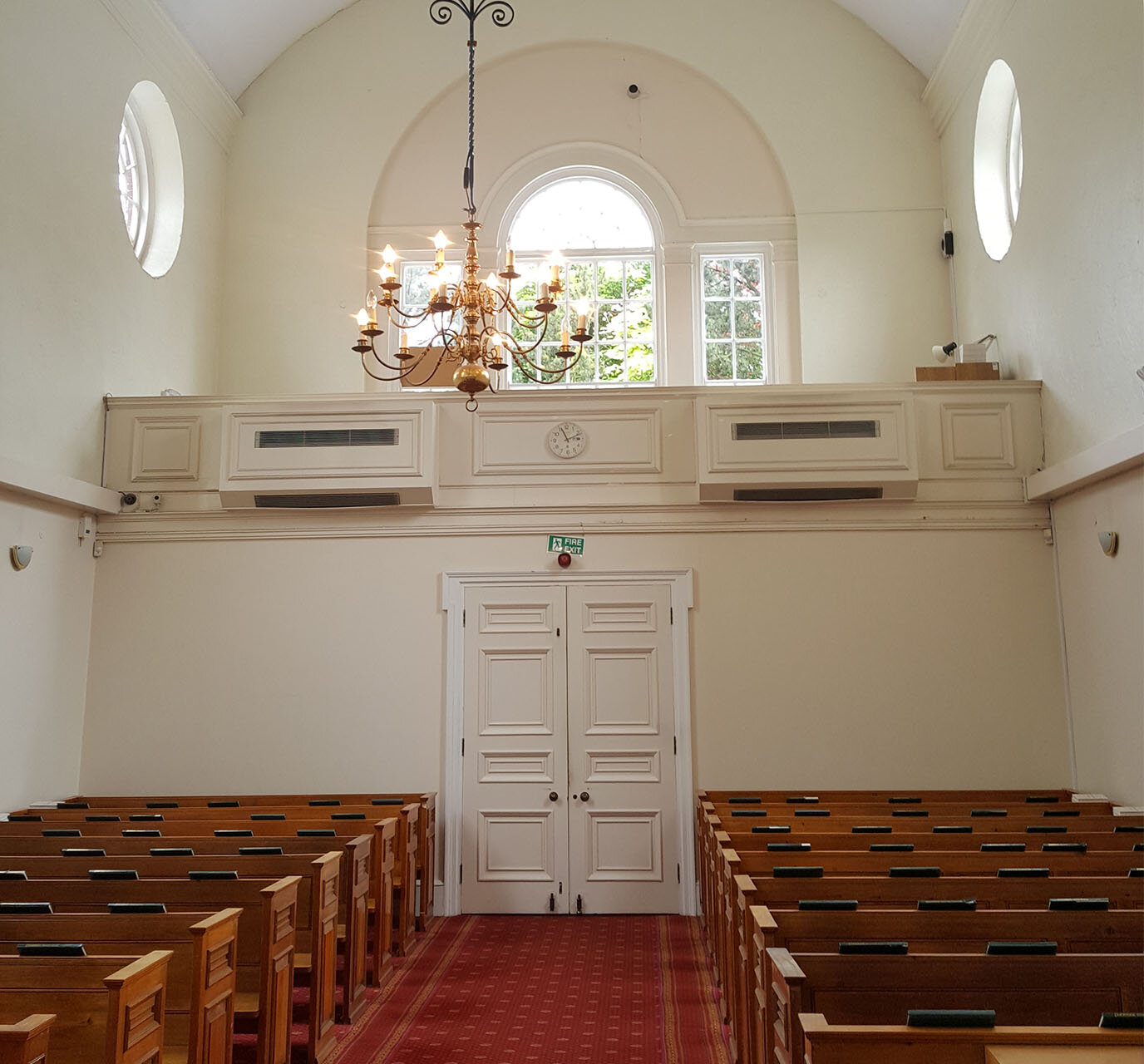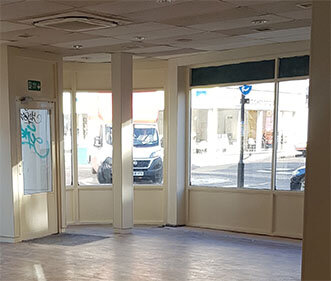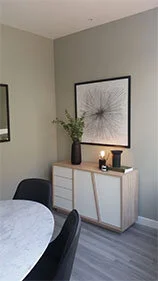
Recent Projects
Oxford Children’s Home

Simcott Projects successfully tendered to build a 10 bedroom children’s home in Oxford from the ground up. Simcott Projects were handed a greenfield site, we complete all ground works and formed the superstructure from a SIP building. We then completed all finishes internally as well as all soft and hard landscaping externally.
Duration - 5 months
Cost - £1m

Rotherham Crematorium

The scope of works included a full strip out, major structural alterations and new finishes to all areas. The works included adding a mezzanine area to the chapel to increase the capacity of the chapel complete with a new staircase and glass balustrade.
Duration - 14 weeks
Cost - 450k

Acton Sales Suite

Commercial unit fit-out on Acton high street. Works consisted of stripping out the existing fixtures and fittings and proceeding to provide a full high specification fit-out from dry-lining to wall finishes. Simcott Projects acted as Principal Contractor during the works undertaking every element of the project.
Duration - 4 weeks.
Cost - £175k


Office Fit-out
Simcott Projects took on a newly built commercial unit and tasked with fitting out the spaces on the 1st and 2nd floor which would once complete be used as offices. Along with creating new office spaces on each floor new toilet facilities were required. As always Simcott Projects provided a full M&E install including a state of the art heat recovery system, fire alarm system and lighting to all areas. Duration - 10 weeksCost - £300k

Chelmsford Marketing Suite

Simcott Projects were tasked with design and building a new marketing suite on behalf a large house builder. Simcott Projects designed the foundations as well as the structure of the building which mainly consisted of SIPs panels. Along with designing the building we also took on the internal design and fit-out which consisted of two floors; the first floor was designed to be used as the sales centre which included a large external dekcing area to the rear with glass balustrade to the perimeter. The 2nd floor had a fully fitted show apartment as well as an options area. As well as all construction elements Simcott Projects designed and fitted all furniture and fittings making this a truly turn key solution for the client.
Duration - 18 weeks
Cost - 600k












